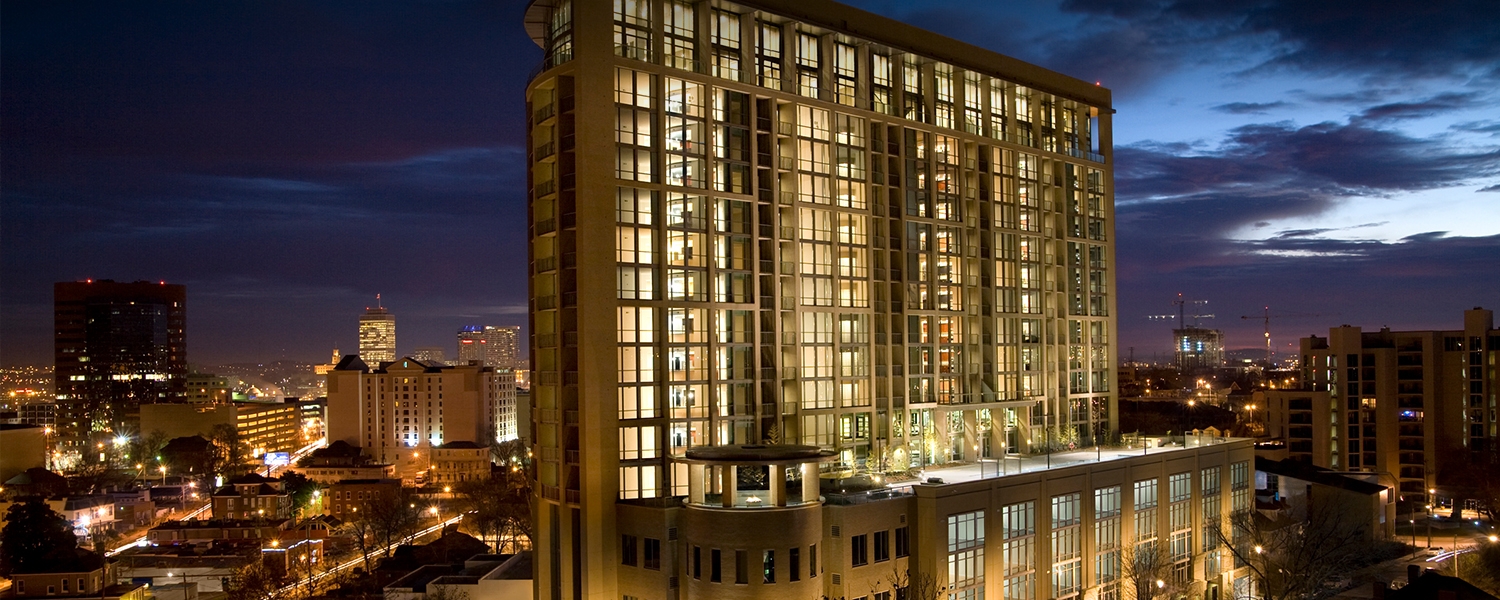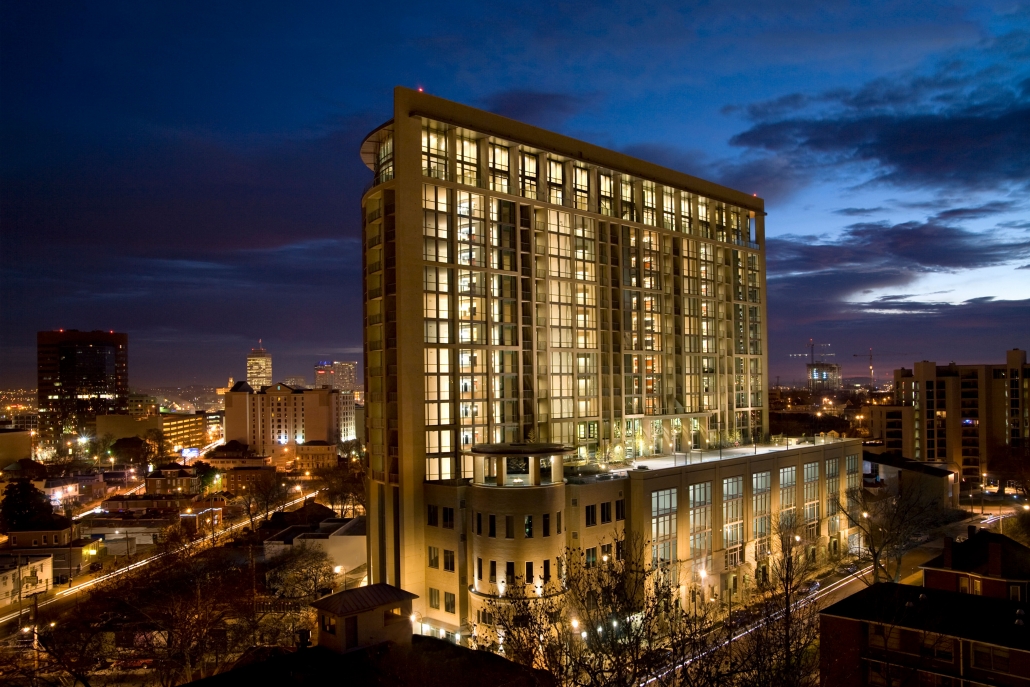The 460,000 sq ft Adelicia project features an 18 story high rise residential tower, with 198 units, 5 town homes, 20 affordable studio homes and 8,000 sq ft of retail/office space. A 5-level parking deck yielding 346 spaces is also included. The residential units have access to private balconies and an amenity floor with a clubroom, outdoor pool and a landscaped garden. The residential tower’s upper floors have large penthouse units, two of which have access to a private roof garden. The building’s eclectic architectural style includes the use of brick, glass, stucco and architectural concrete. Beautifully landscaped areas at the street level, the amenity floor and the roof garden provide a comfortable living environment for the urban Nashville area. Overwhelming support has been received for Adelicia from surrounding neighborhood groups and Nashville city officials.






