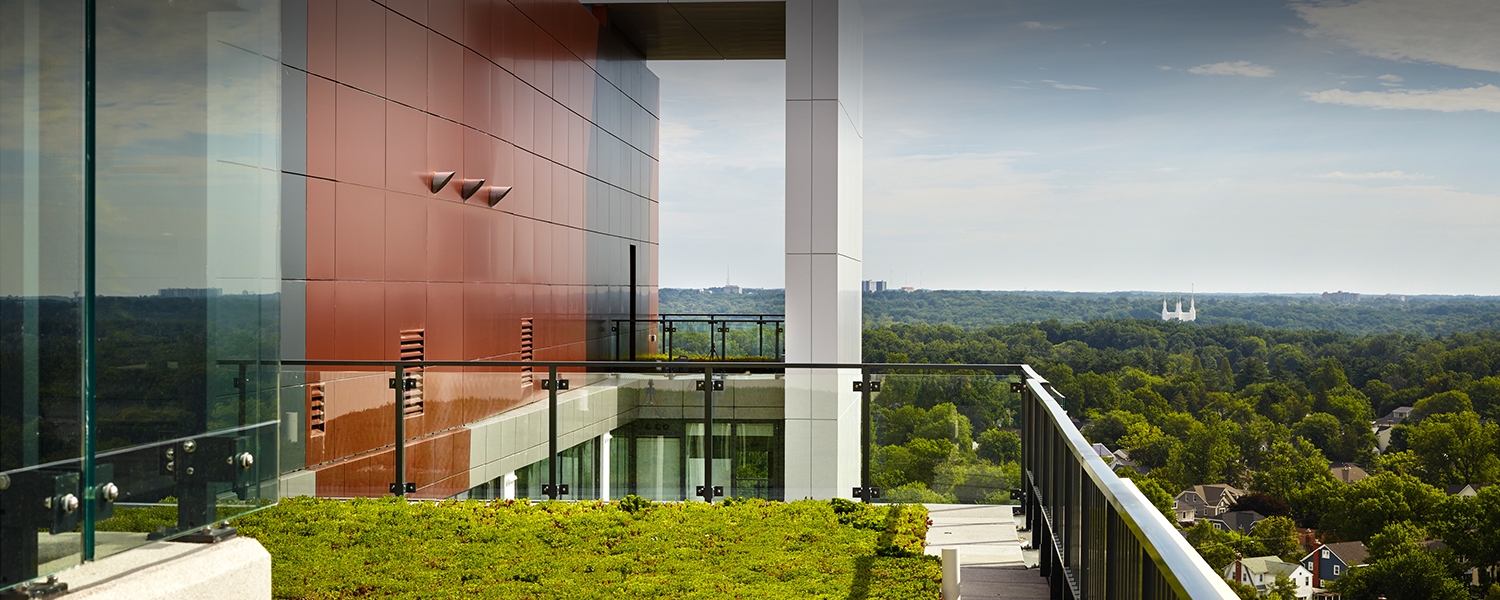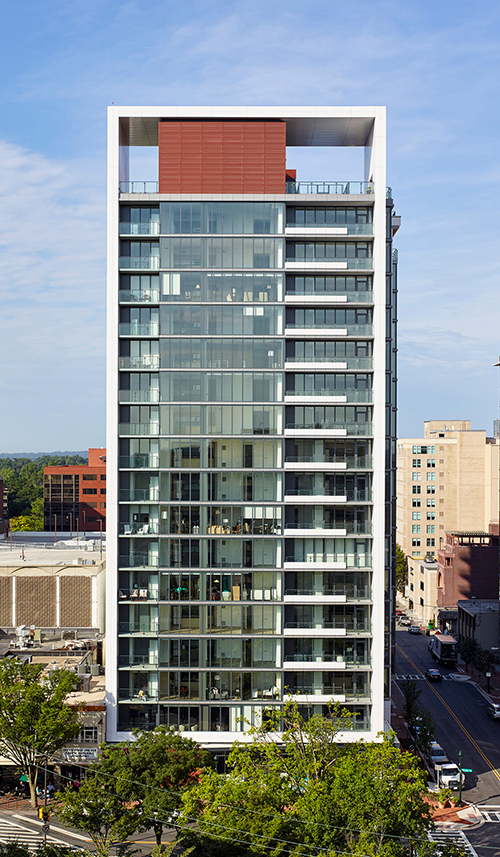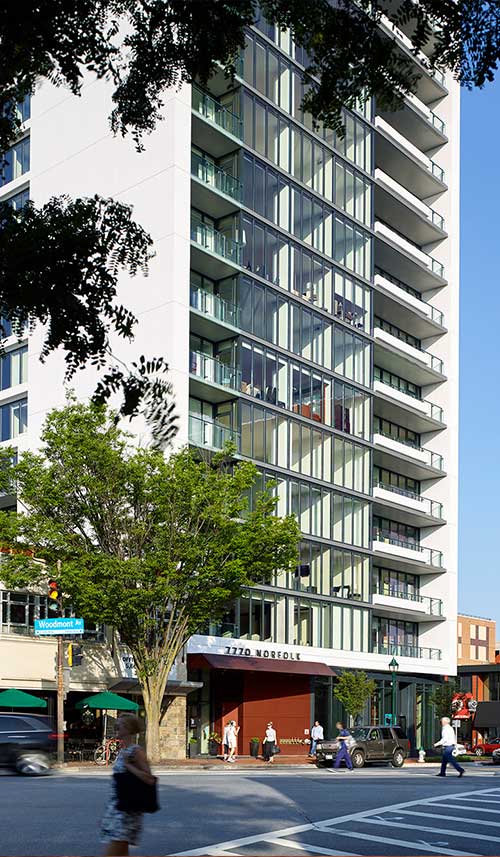The Preston Partnership was retained as the Executive Architect alongside the design firm of FX Fowle for this residential high rise that defines an entry portal to the Woodmont Triangle neighborhood in Bethesda, Maryland. Overlooking a civic plaza called Veterans Park, the building speaks both to the urban dynamism of the Wisconsin Avenue corridor and to the rich character of old Bethesda. The building contains 200 units in 17 levels with underground resident parking. Retail space strongly defines the urban corner and adds vitality to street life along Veterans Park. A paseo walkway forms the south edge of the property along Fairmont and provides welcoming, direct access to an existing public parking facility. The architecture of the high rise presents contemporary, dynamic building forms while at the same time referring to some traditional design elements that embody Bethesda. The building rooftop celebrates urban style with an outdoor pool and assorted entertainment features overlooking landscaped, green roofs.






