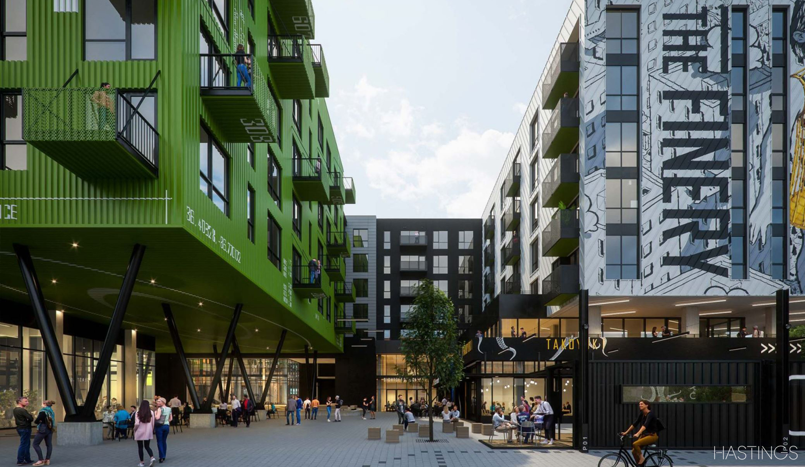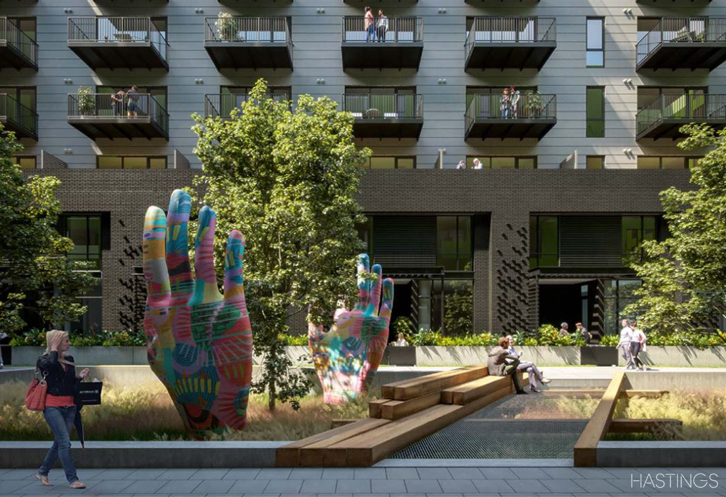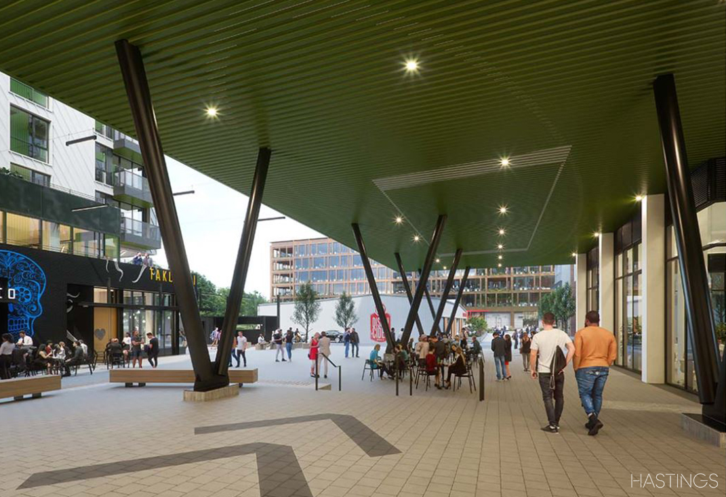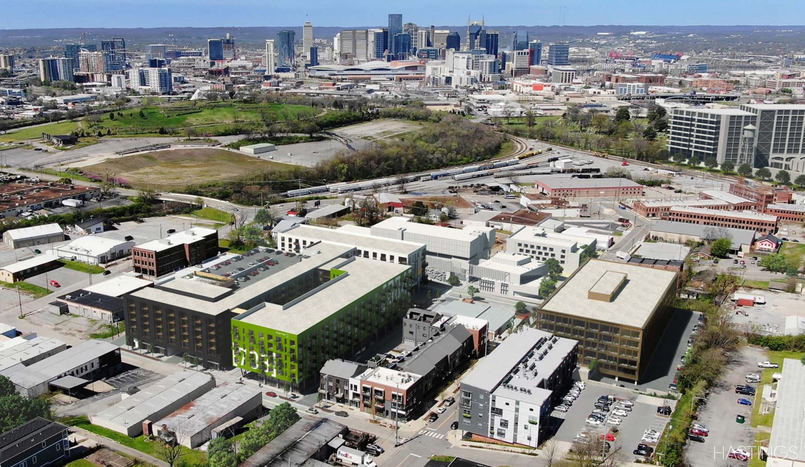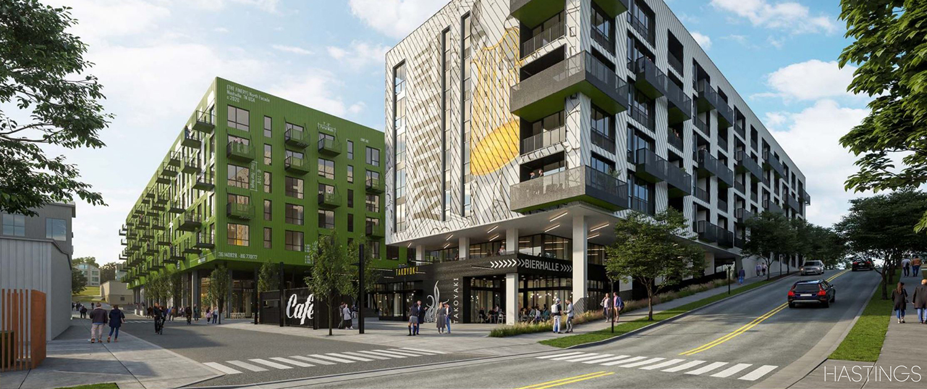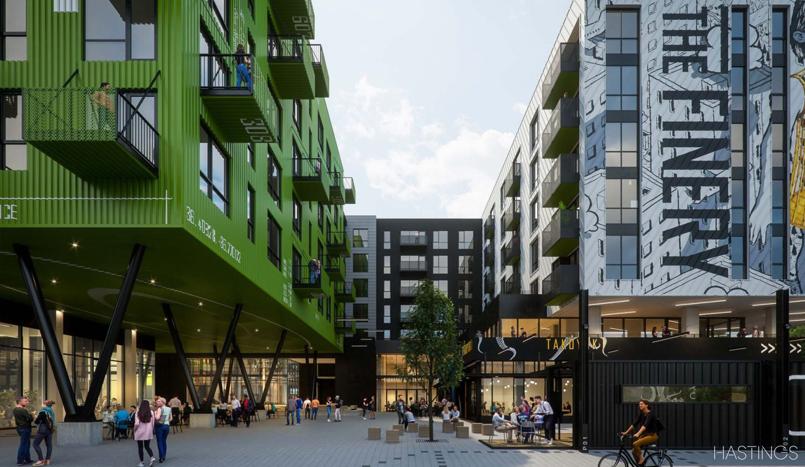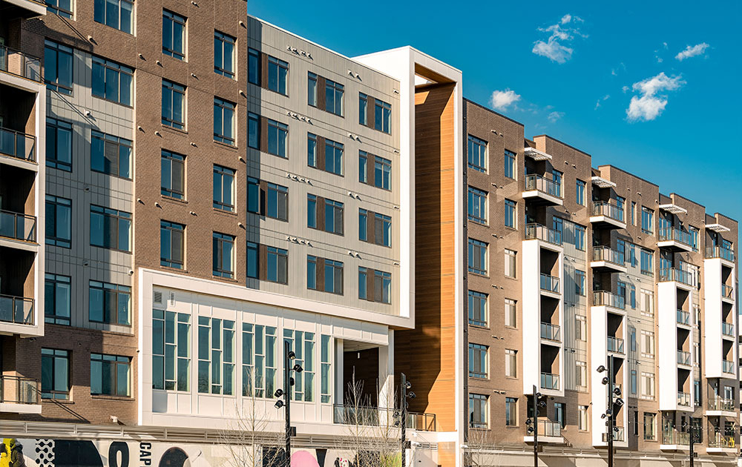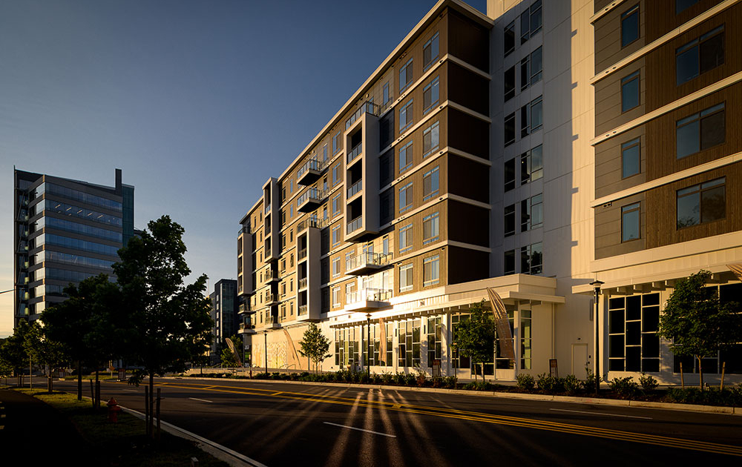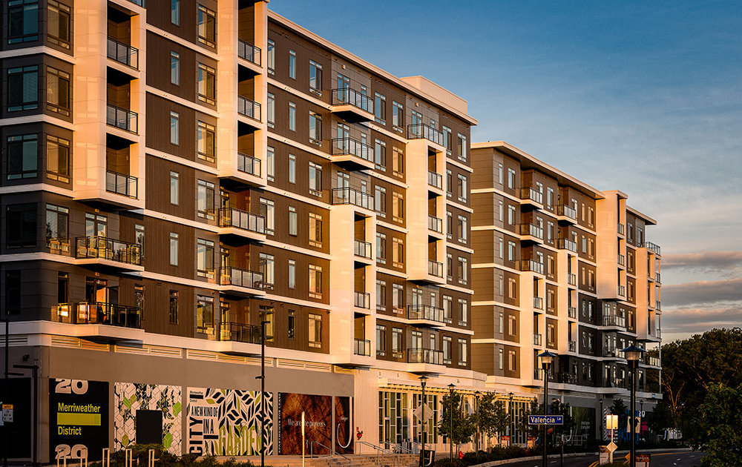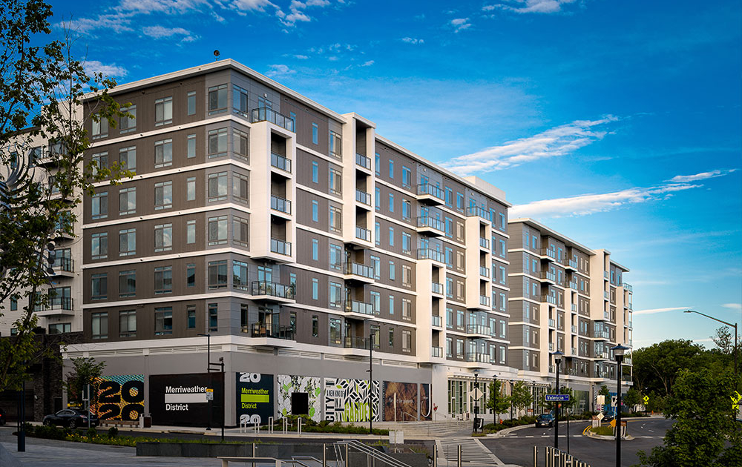The Finery
The Finery captures the spirit of Nashville’s Wedgewood-Houston neighborhood, providing an intrinsic experience that relishes in the community’s “Makerhood” roots. At six-stories tall, the project is comprised of 383 units with a 641-space parking garage on 3.29 acres. The residential units are situated atop approx. 34,143 SF of retail, office and restaurant space, all of which are street-level accessible. An energized thoroughfare activates the site, encouraging seamless pedestrian movement from across all axes. Notably, this mixed-use development is poised to be a major destination hub for entrepreneurs, makers, musicians and the like. The Preston Partnership’s role is Architect of Record, responsible for unit design and coordination of the exterior design, working alongside both Developer, Hines, and local Design Architect, Hastings Architecture.
GALLERY
